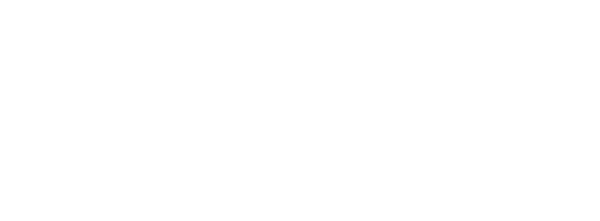Gym
Our church has recently been remodeled with a new HVAC system, new flooring, and a fresh coat of paint. It is 75 feet by 38 feet.
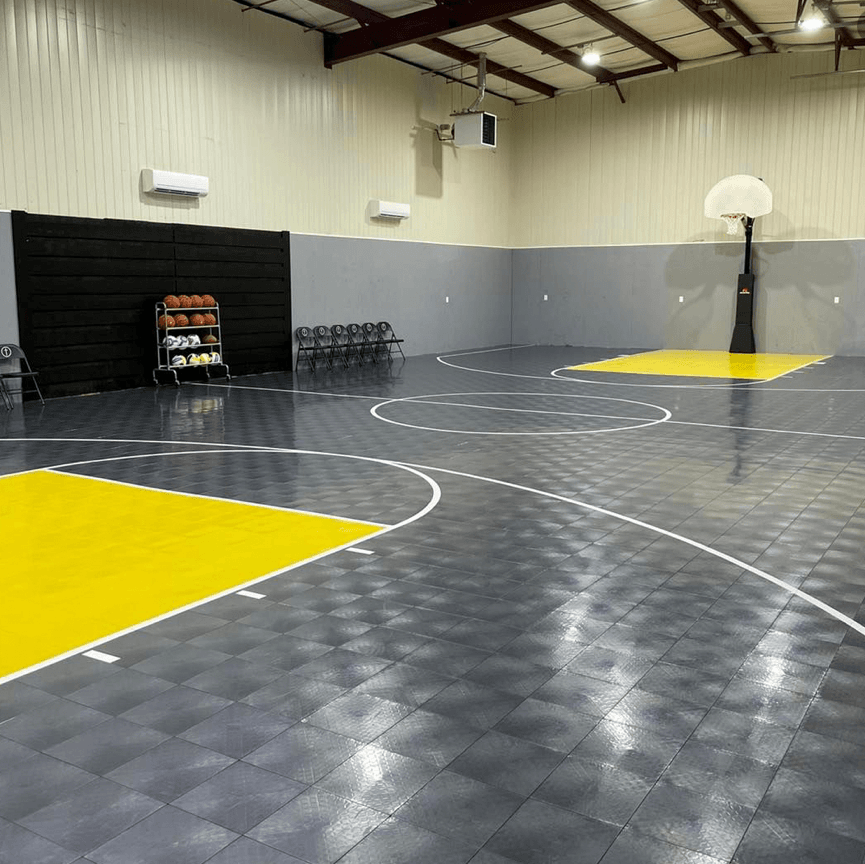
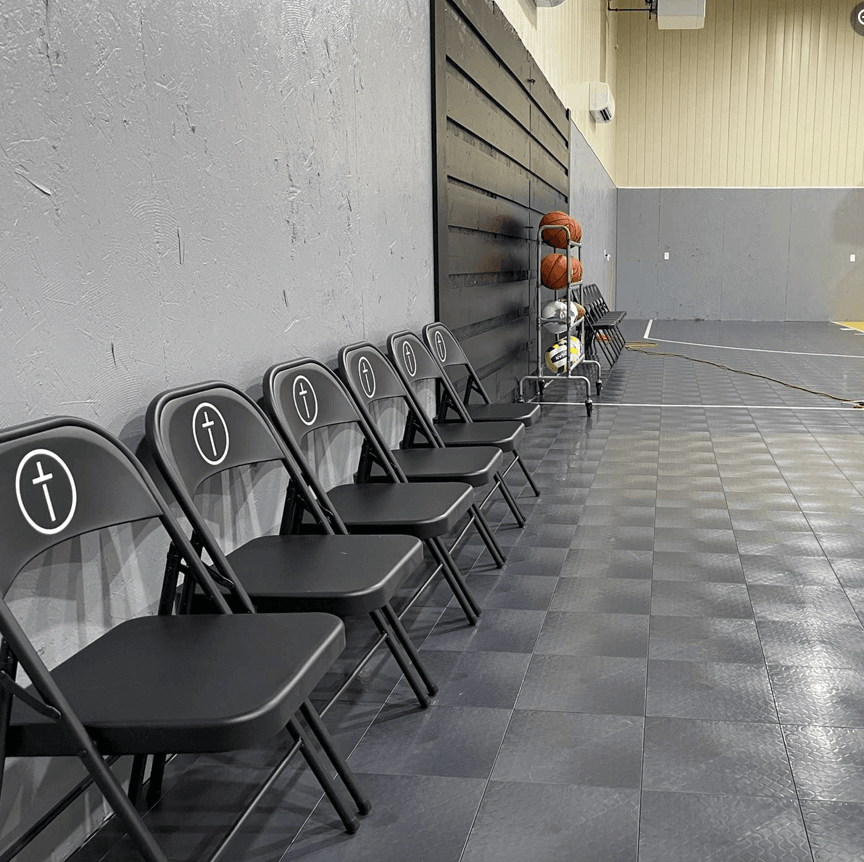
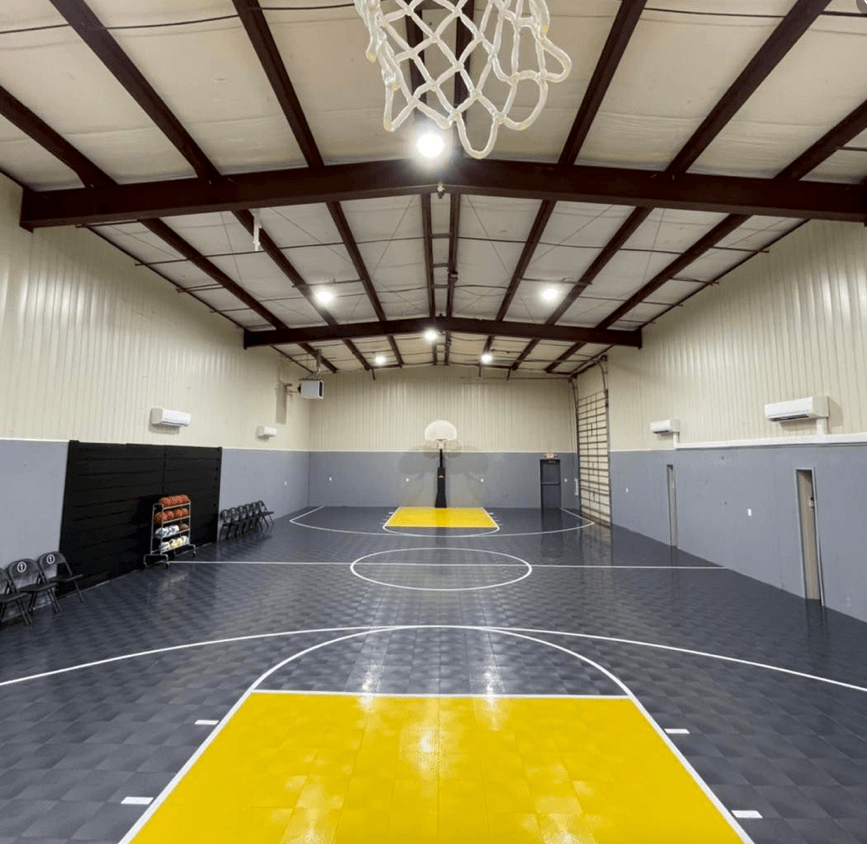
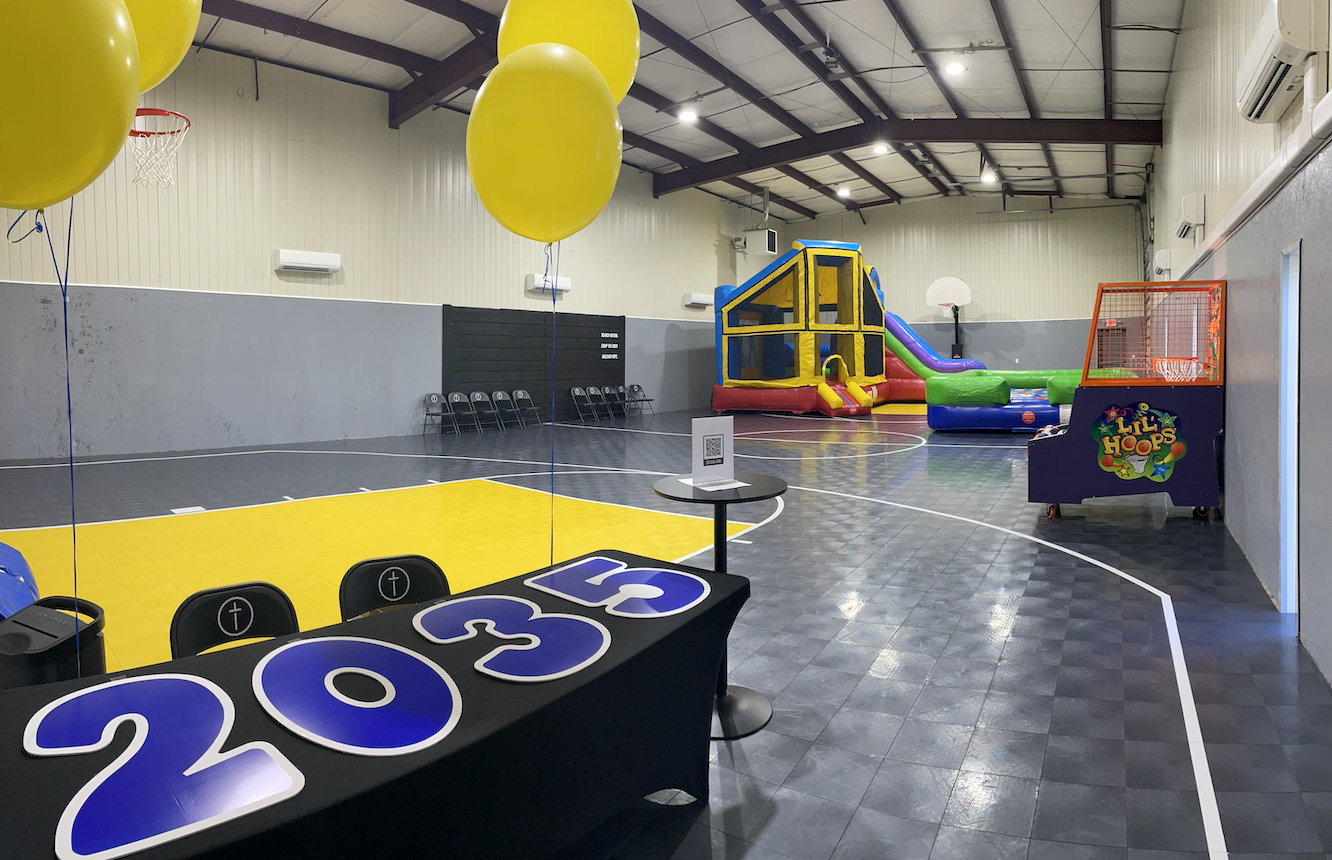
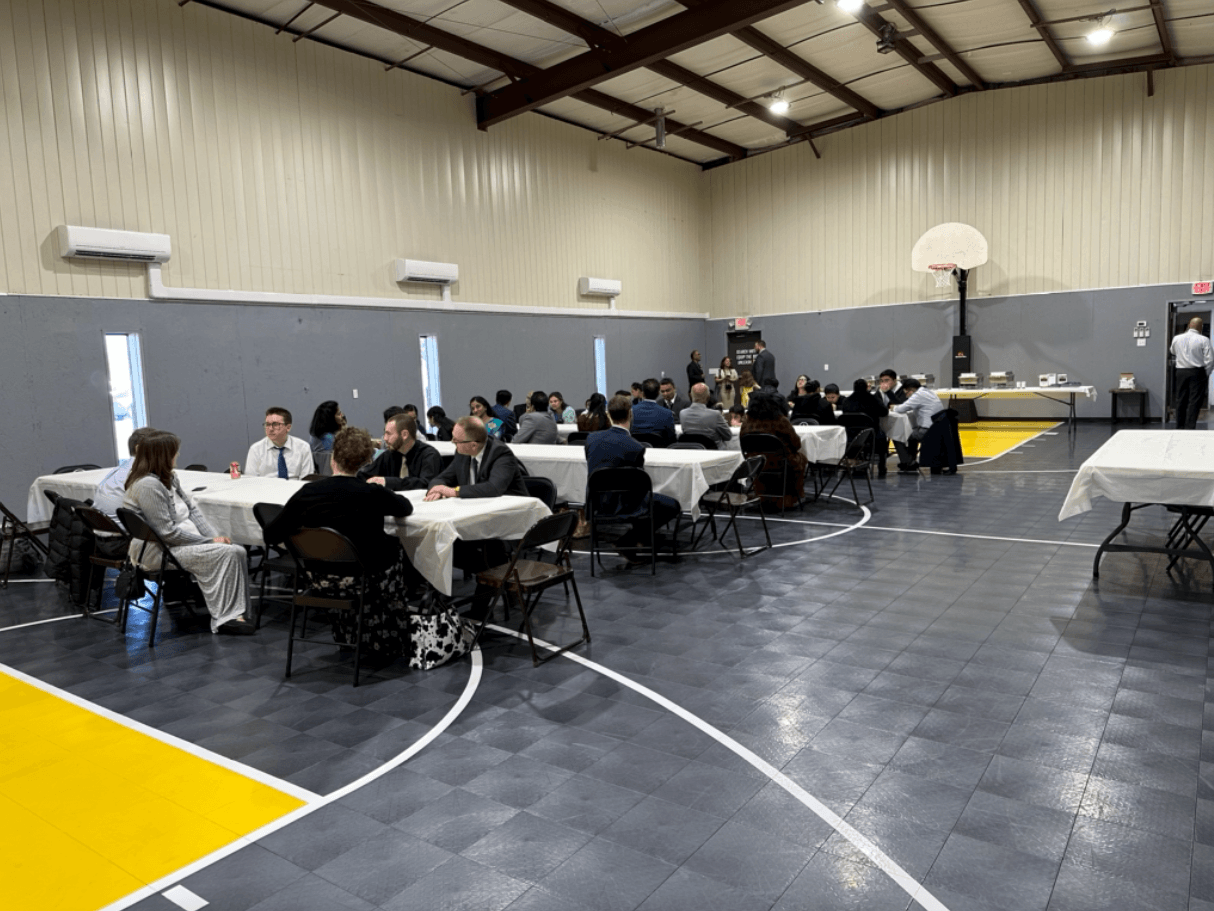

Annex- Main Room
The Annex Main Room is equipped with 8 small restaurant style tables, with two chairs each. It also has two stoves, a fridge, lots of counter space, and a commercial kitchen sink. It has men's and women's restrooms, and a changing station. We also have one high chair available for use. It also has a TV and sound bar ready to go.
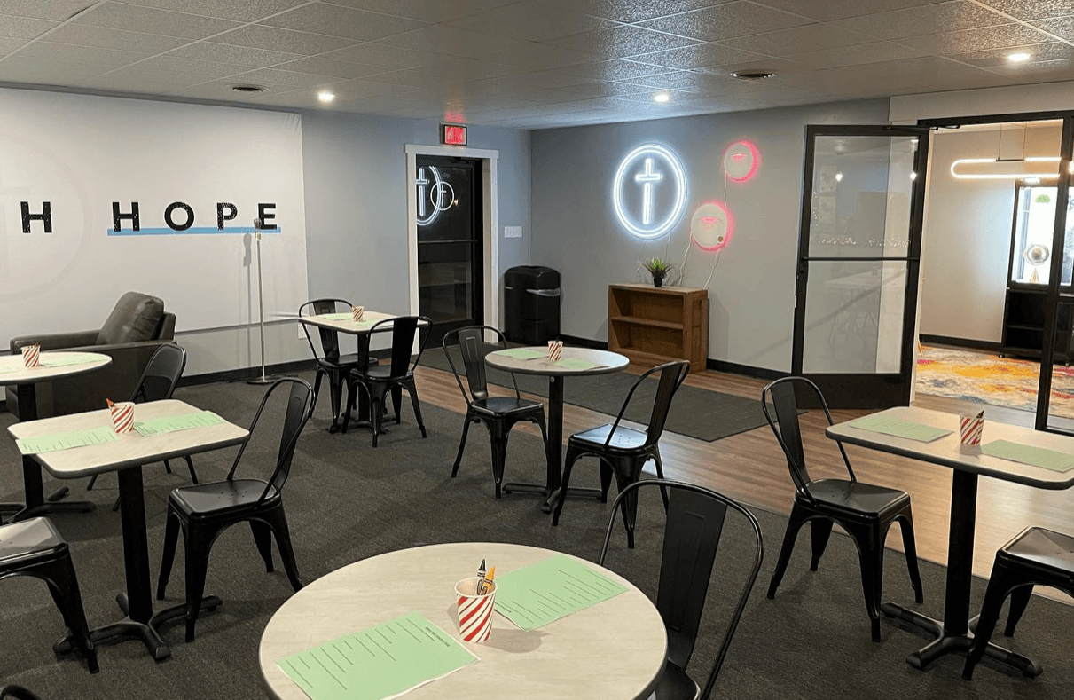
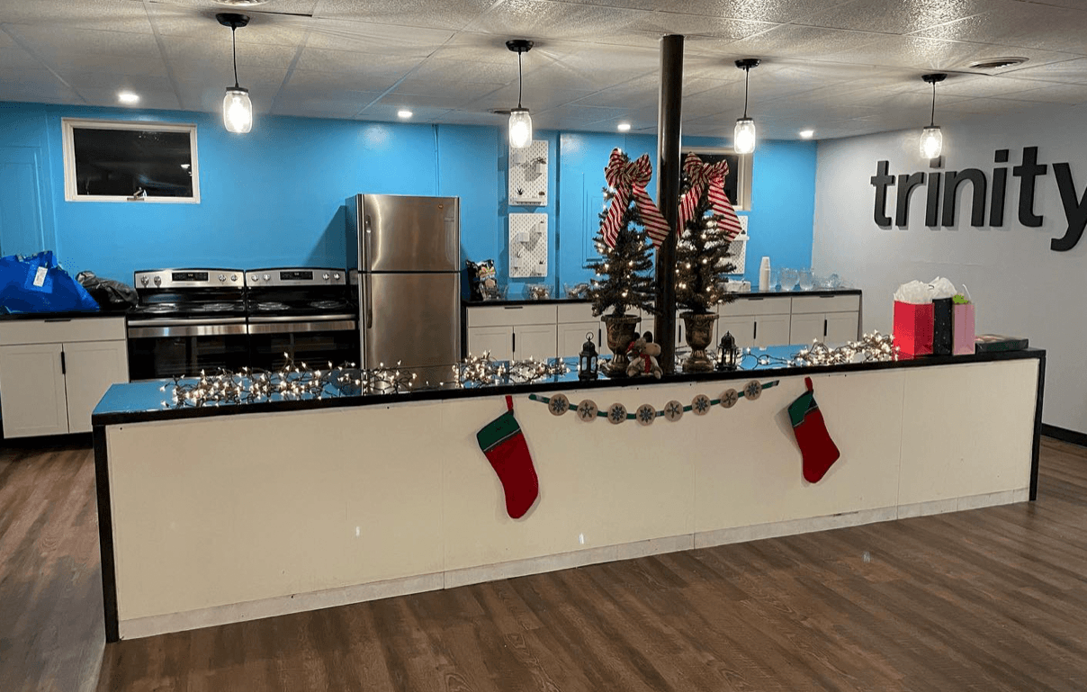
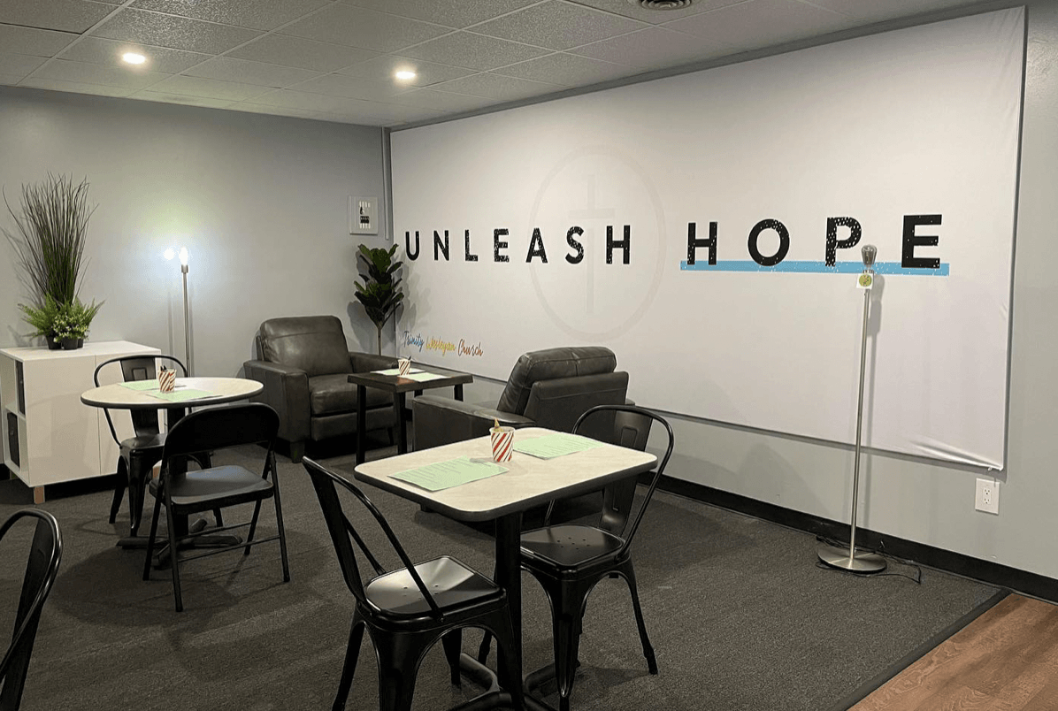
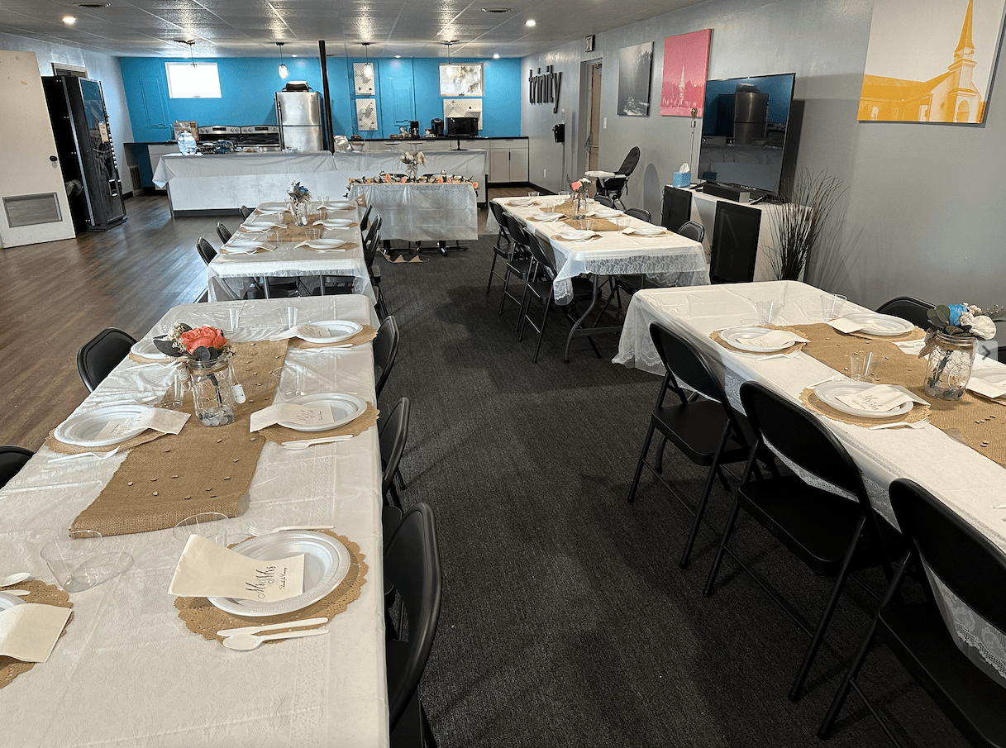
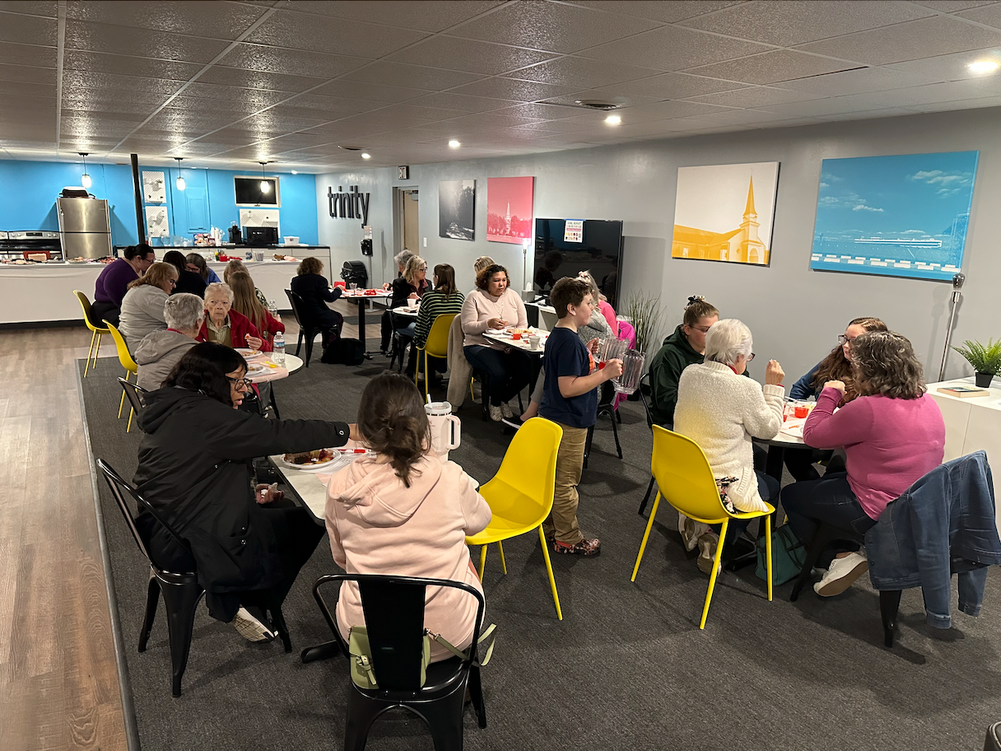
Annex- Conference Room
The Annex Conference Room has two large tables with 5 chairs each, or they can be pushed together for one large meeting table.
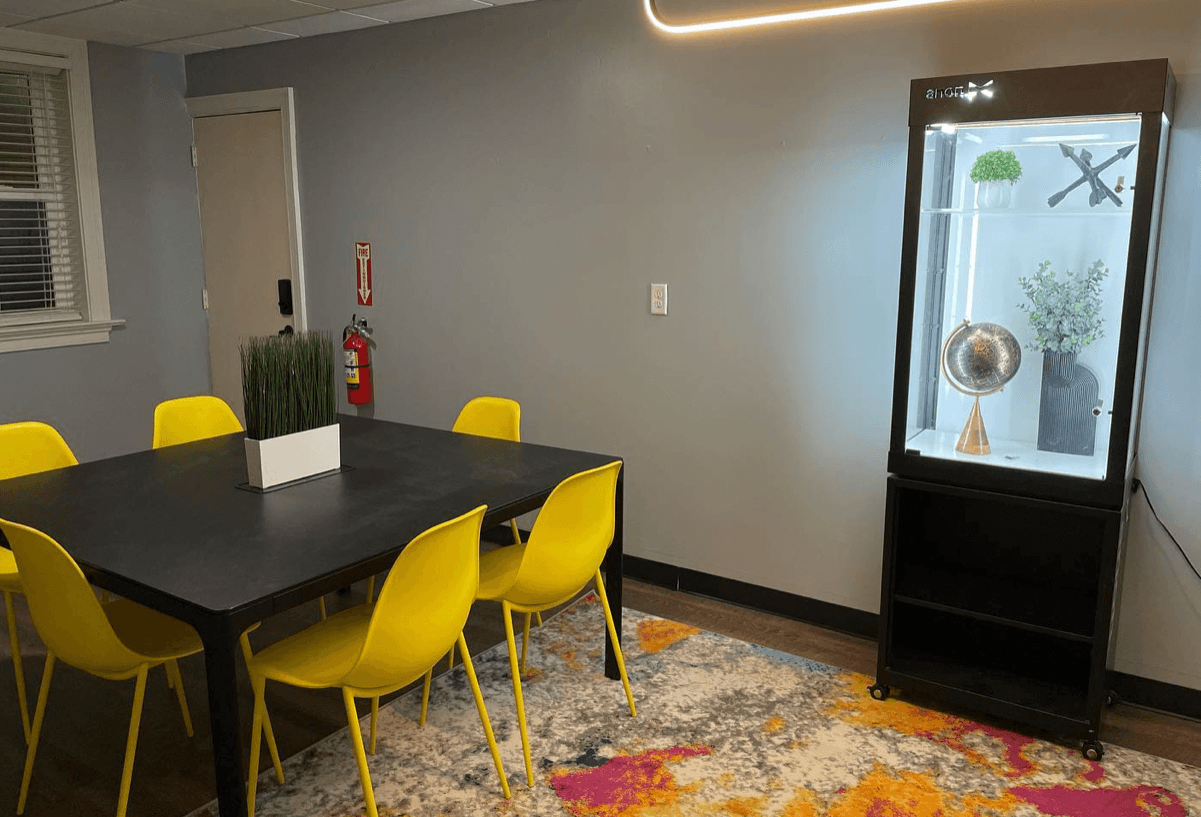
Sanctuary
The Sanctuary has 27 pews split into two sections, and each pew can comfortably seat 8 people. The stage has new lighting and a great sound system. To use sound and lighting, you must have a Trinity sound technician present for your event, and an extra charge of $50 will be applied.
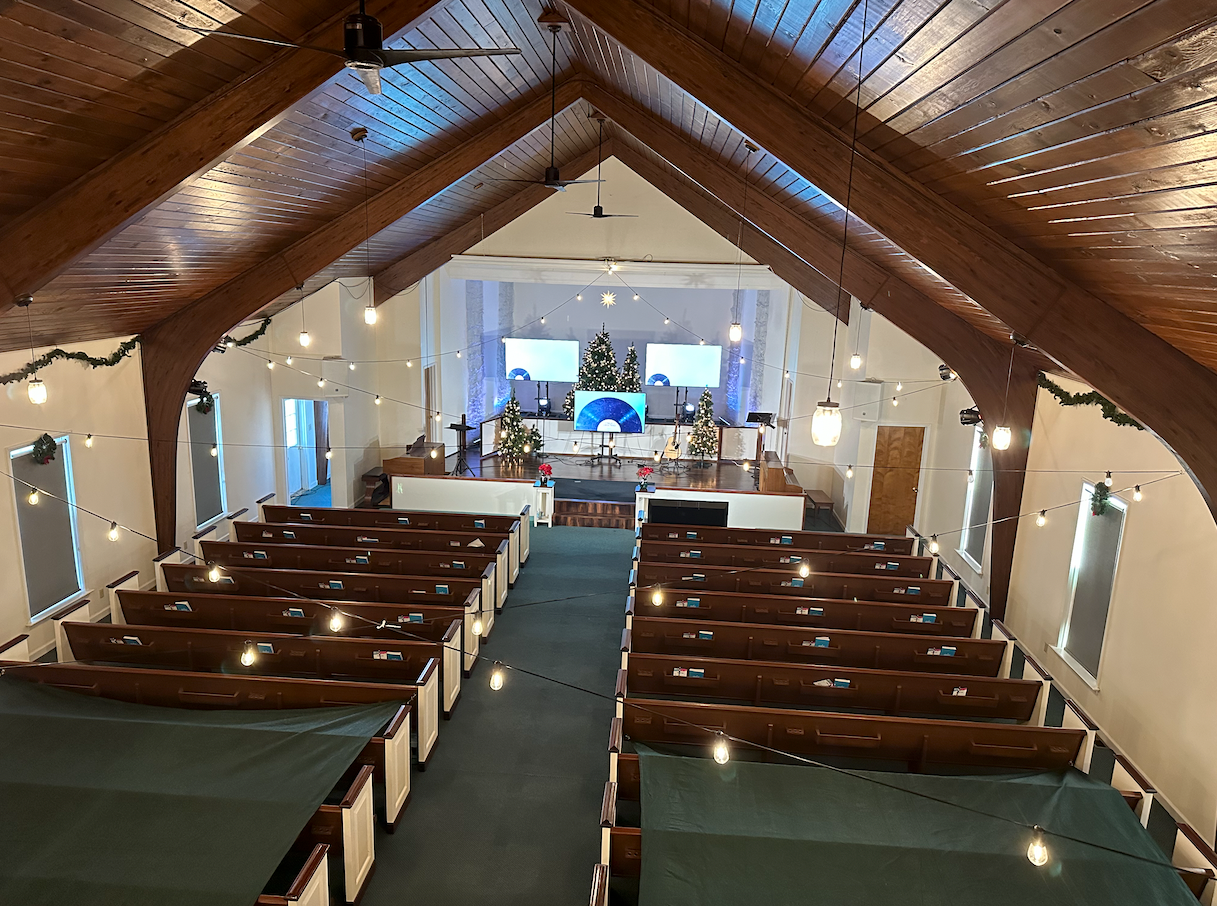
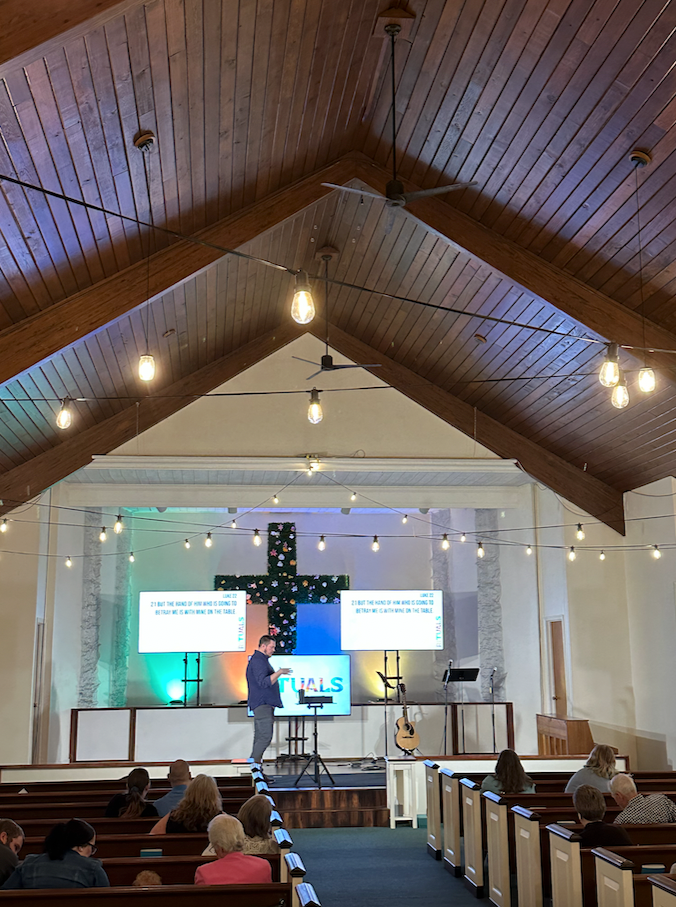
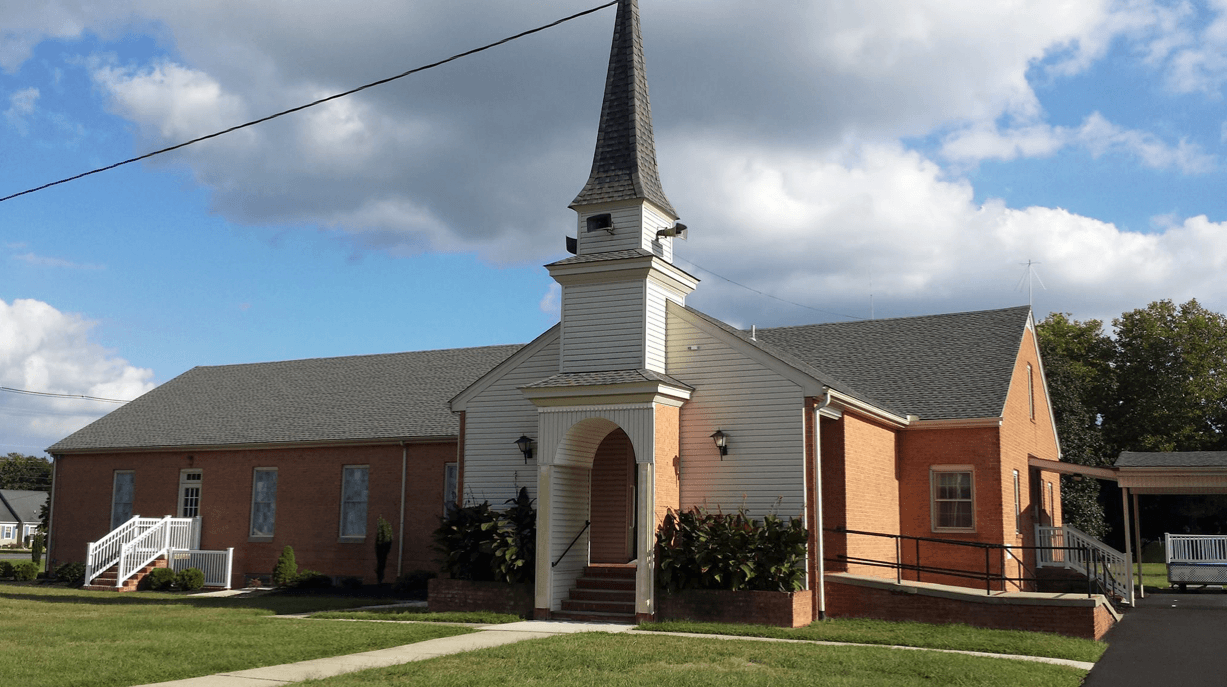
Church Basement
The basement of the church has a men's and women's bathroom, 5 classrooms, and one larger main room.
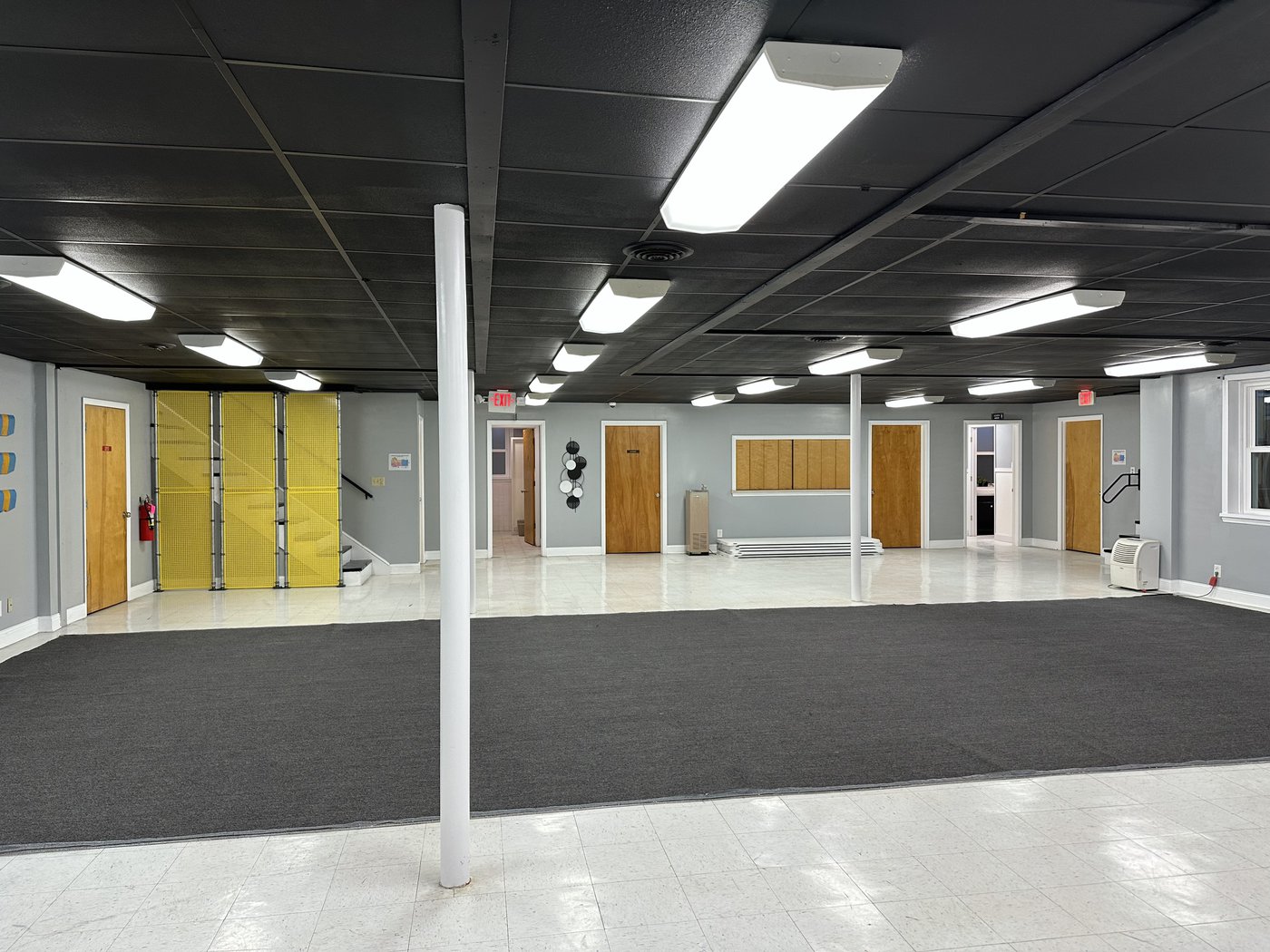
Parking Lot
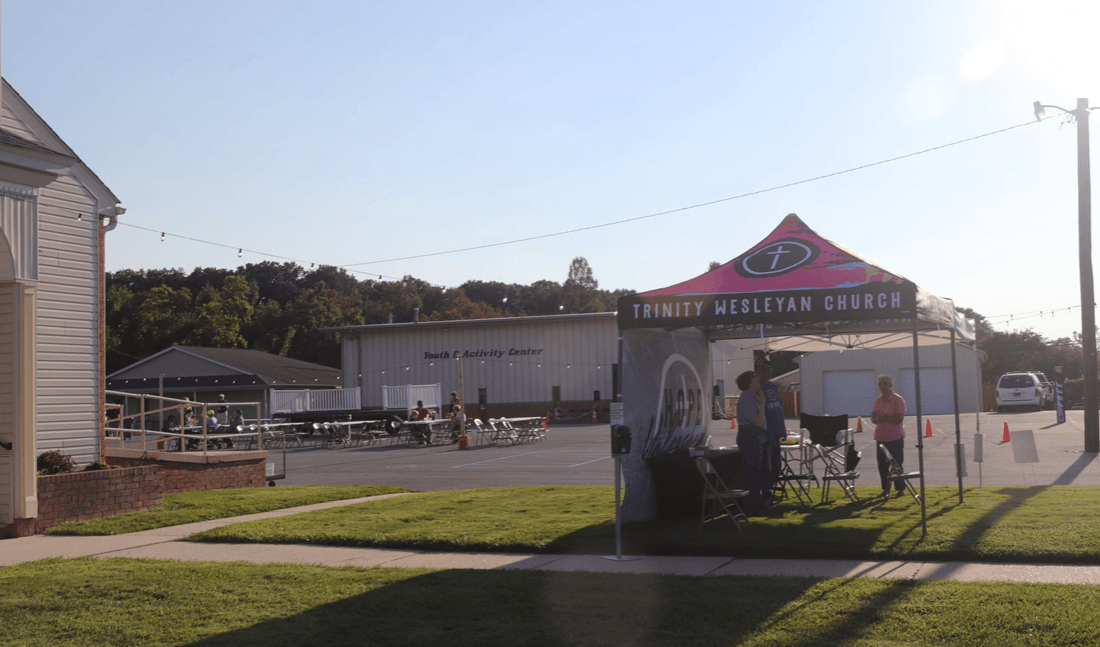
Lawn
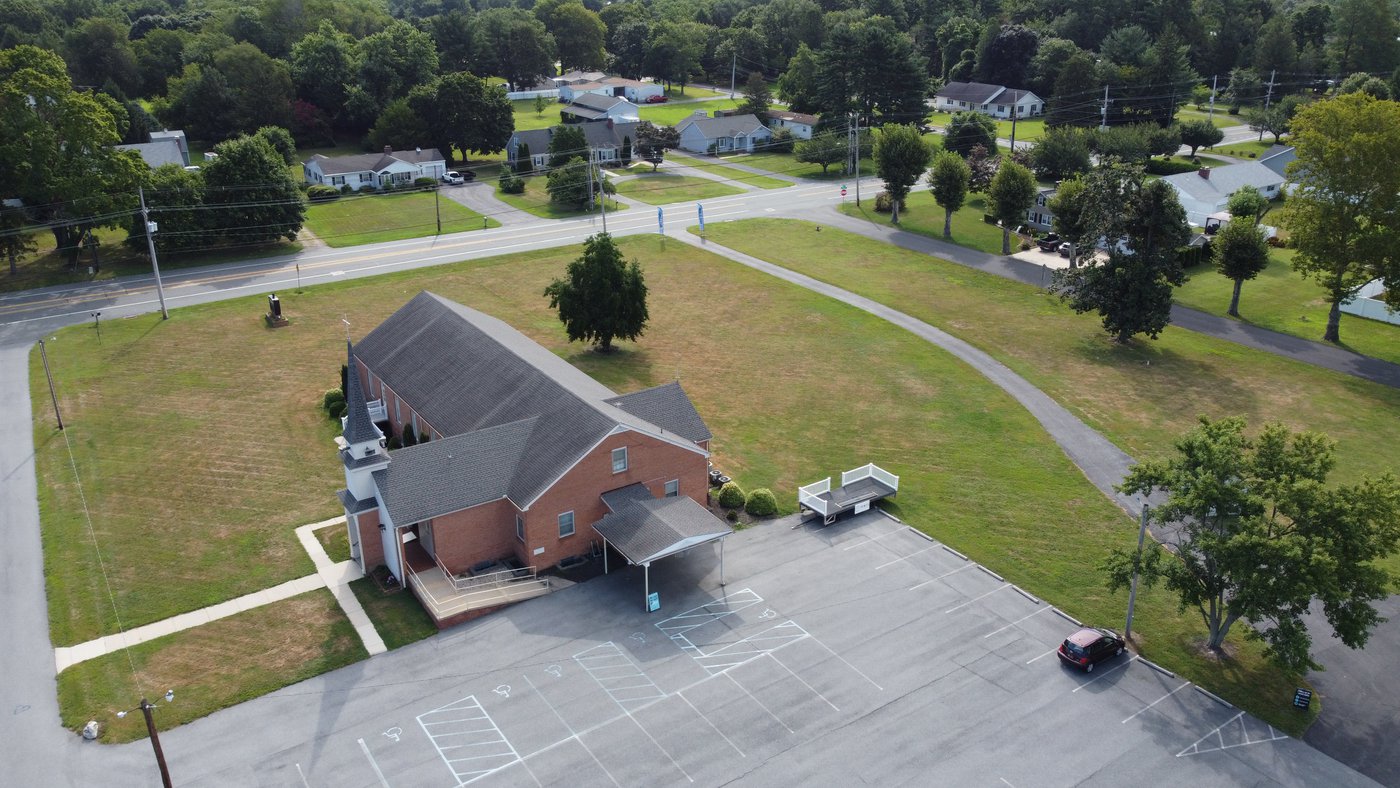
Request more info and pricing
Fill out the information below to get more detailed information about the space you are wanting to rent. Prices vary based on the type of event, so please give us a detailed description of the type of event you are hosting. Prices Starting At: 👇
Gym (Includes Annex) - $350
Annex Main Room - $200
Annex Conference Room - $75
Church Sanctuary - $325
Church Basement - $150
Parking Lot & Lawn - $100
